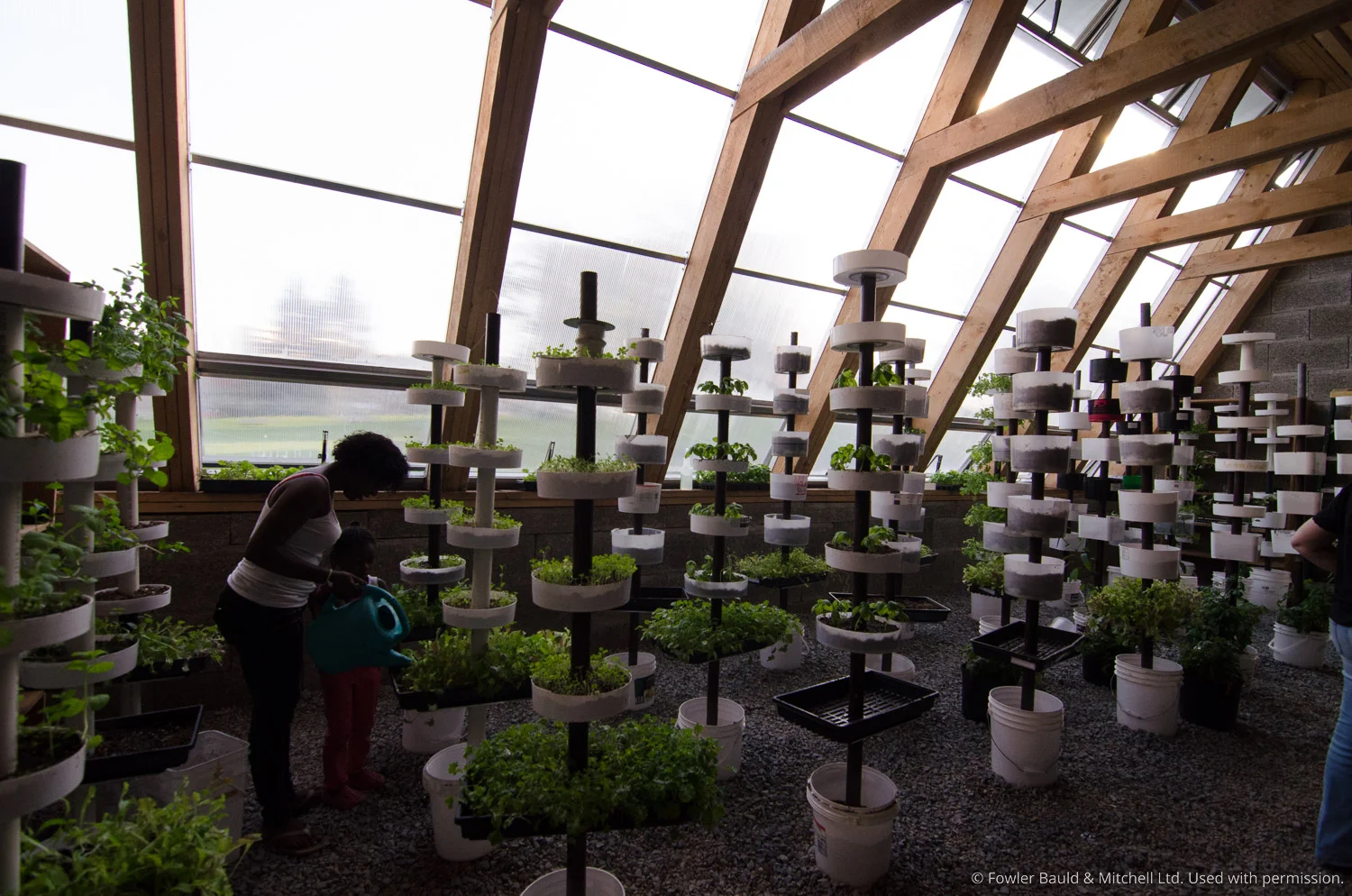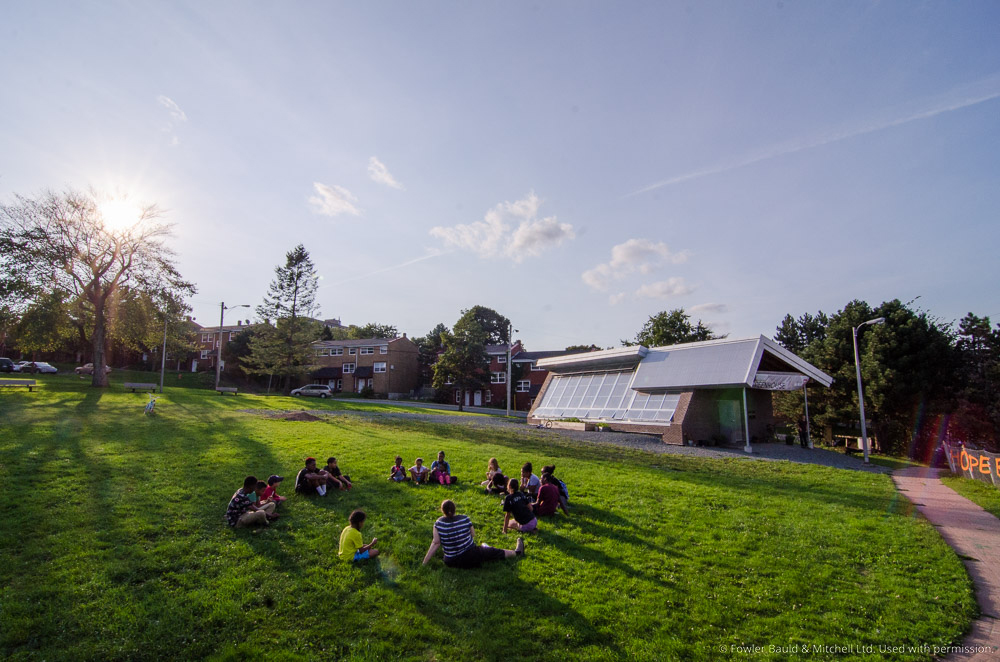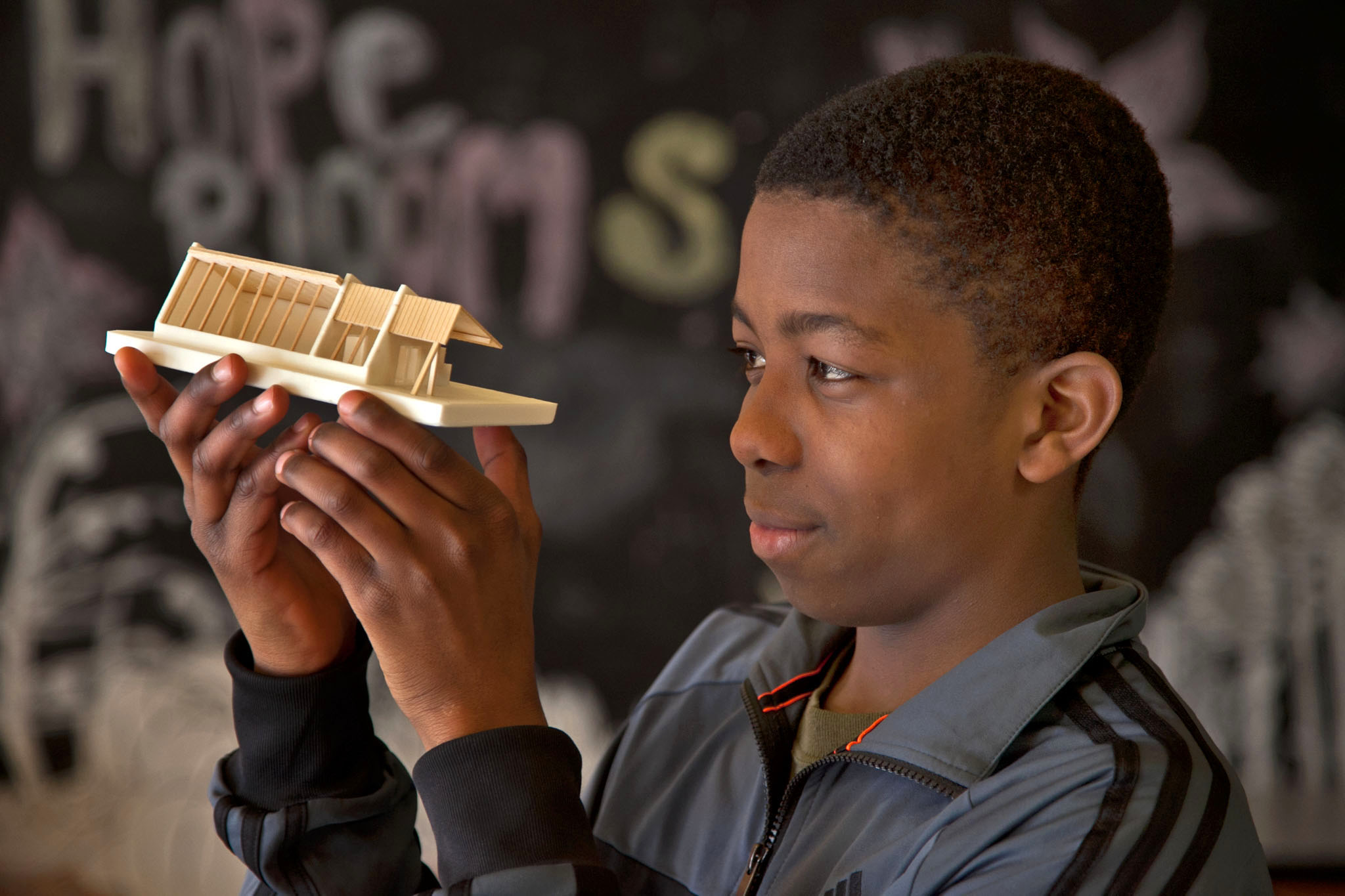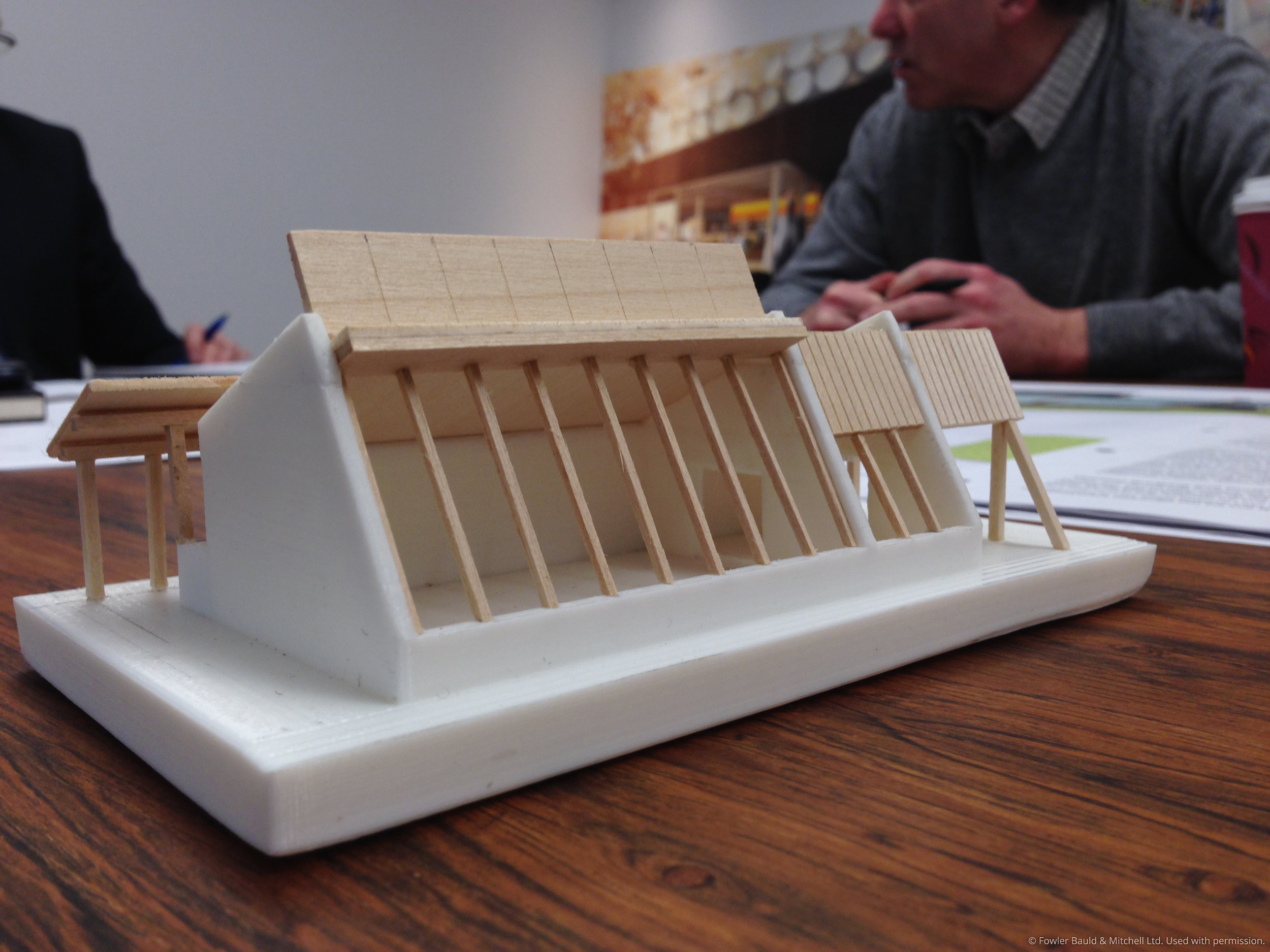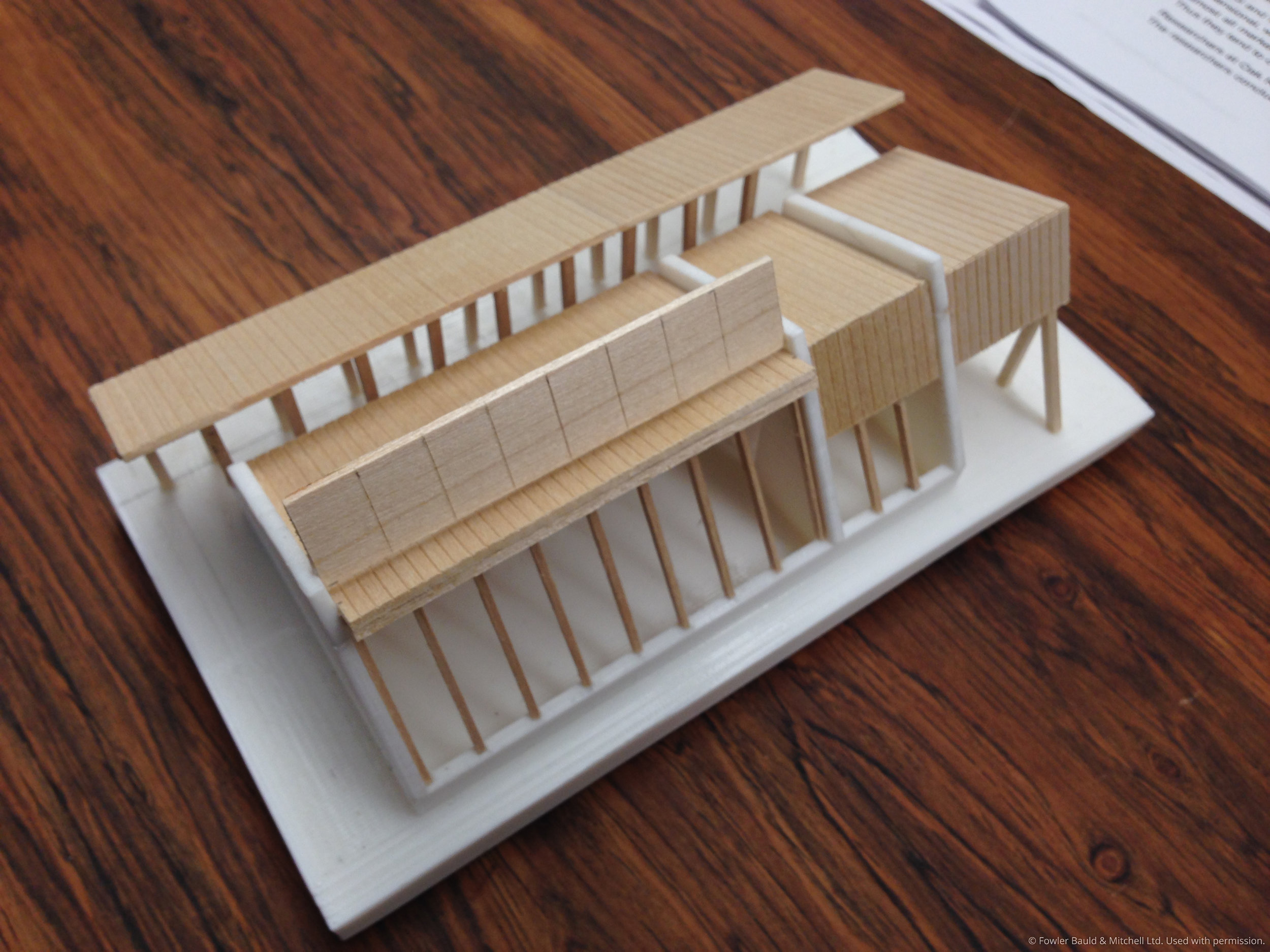Hope Blooms Community Greenhouse
A project of Fowler Bauld & Mitchell Ltd., designed by Matthew Jarsky
Place
Halifax, Nova Scotia, Canada
Date
2013-2015
Client
Hope Blooms
Area
139 m² (1 500 ft²)
Structural Engineer
CBCL Limited
Mechanical Engineer
CBCL Limited
The Hope Blooms greenhouse is a place to grow vegetables and herbs. It is also a symbol of what can be achieved when youthful enterprise, community spirit, and both individual and corporate philanthropy are aligned.
The greenhouse is located in Murray Warrington Park (at Brunswick Street and Divas Lane), adjacent the Hope Blooms Community Garden. The garden, greenhouse, and nearby kitchen are the infrastructure of the successful Hope Blooms community development initiative.
Hope Blooms is a grassroots project, led by youth, enabling the community to take ownership of their food sources and empowering people to make a difference in their own lives and the community at large. Children, young adults, and their adult helpers tend a garden in North End Halifax whose harvest helps feed their families and supplies herbs for their successful salad dressing business. Sales support a scholarship fund to benefit neighbourhood youth.
Architect Matthew Jarsky designed the greenhouse to support the work of Hope Blooms and contribute to the vitality of North End Halifax. The aim was to make the greenhouse beautiful, functional, and durable.
The project was made possible by the generous donation of time, materials, and expertise by major supporters Build Right Nova Scotia, Aecon Construction, and Lindsay Construction, along with many other builders and suppliers. Fowler Bauld & Mitchell supported the project by providing Jarsky's architectural design services pro bono. Dalhousie University Professor Brian Lilley also contributed valuable ideas and expertise.
“We were all inspired by the young people of Hope Blooms, as well as that of their advocate and guide, Jessie Jollymore—their passion, their optimism, and their infectious excitement. We are grateful for their help in creating an iconic community hub.”
Jessie herself calls the building “an amazing work of art!”
Solar-powered vents open automatically when it is hot and close when cool.
The greenhouse features a gravel floor that allows for improved plant transpiration.
The compost bin has a capacity of 19 m³ (25 cubic yards); a volume equivalent to about eighty Halifax municipal compost carts.
When complete, the compost air heating system will collect heat given off by decomposing compost to supplement solar energy during the shoulder seasons.
The greenhouse is glazed with 49 m² (525 ft²) of twin-wall polycarbonate (which insulates 60 times better than a comparable single thickness of glass).
The walls are constructed using insulated concrete forms made from concrete and waste wood (“Nexcem ICF”). At nearly two feet thick, the walls incorporate tremendous thermal mass and high levels of insulation.
Rainwater is harvested from the roof and collected in a storage system located inside the building.


