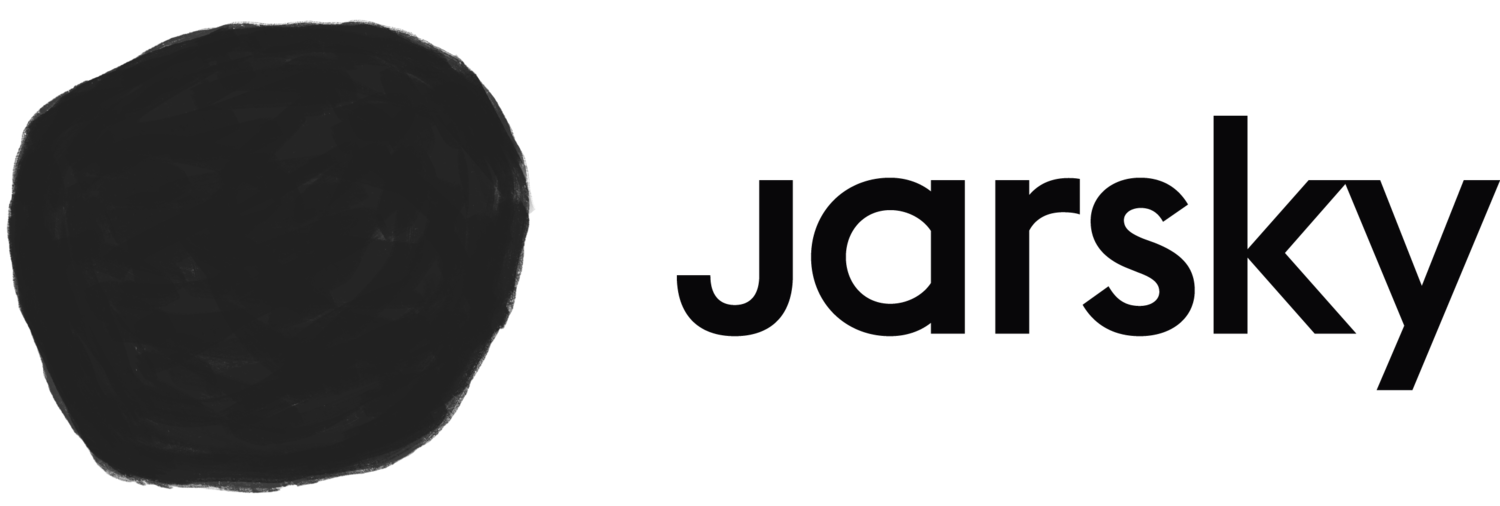Jarsky was founded by architect Matthew Jarsky in 2017.
It is an accomplished, collaborative architecture studio designing sustainable, modern buildings that balance function and economy to create beauty and value.
The firm specializes in industrial, military, and community projects that marry place, function, and structure, to celebrate people and community.
Creativity
Every project exists at the intersection of a set of functional, physical, cultural, and economic factors. Our primary role as creators is to identify, illustrate, and map these factors in order to create a space between them where a response can emerge, be tested, and be realized. This creative space is not limited by the many constraints which border and entwine a project. It is animated by them. Neither is this space the realm of the architect alone: it is the playground, studio, and workshop of the entire project team.
In this space, we create buildings whose purpose and structure are clearly legible. This legibility allows people to understand them—almost as though they had made them themselves—and fosters a sense of fellowship, ownership, and belonging.
Beauty
Beauty is subjective, but the idea that it is so subjective as to be wholly arbitrary takes the argument too far.
Buildings are built to serve a purpose. When we create buildings that serve their purpose well, they are already beautiful.
When a design has been developed to the point where all functions are accommodated in an elegant and economical manner, it might be said that the “good bones” of design have been established. The steps that follow may indeed be largely matters of personal taste—colours, finishes, and the like—but buildings with good bones can wear anything.
Performance
Creativity is at the heart of our work, but we know that, in addition to how we make a building, clients also want to know how long it will take, and how much it will cost. For many, a building is the largest capital expense they will ever contemplate. It is natural, then, for clients to seek clarity about the timing and costs of such an investment.
We establish targets and track performance in the following ways:
At project inception, we establish, in consultation with the client, a schedule for completing the design.
To estimate project construction cost, and track it as the design evolves, we seek advice from cost consultants and builders, as well as relying on our experience.
We review schedule and cost estimates weekly, and prepare a report on their status, which we provide to the client. These reports include a summary of progress, reminders of decisions and information that are required to advance the work, and items that may be risks to the schedule or budget.
Complex projects may require more elaborate reporting and controls, but these three are the lynchpins of our practice.
These review and reporting procedures are not merely a service to the client. They keep the project on track: when both client and architect know the status of the project, informed, timely decisions are possible and the design can better target project goals and expected performance.
