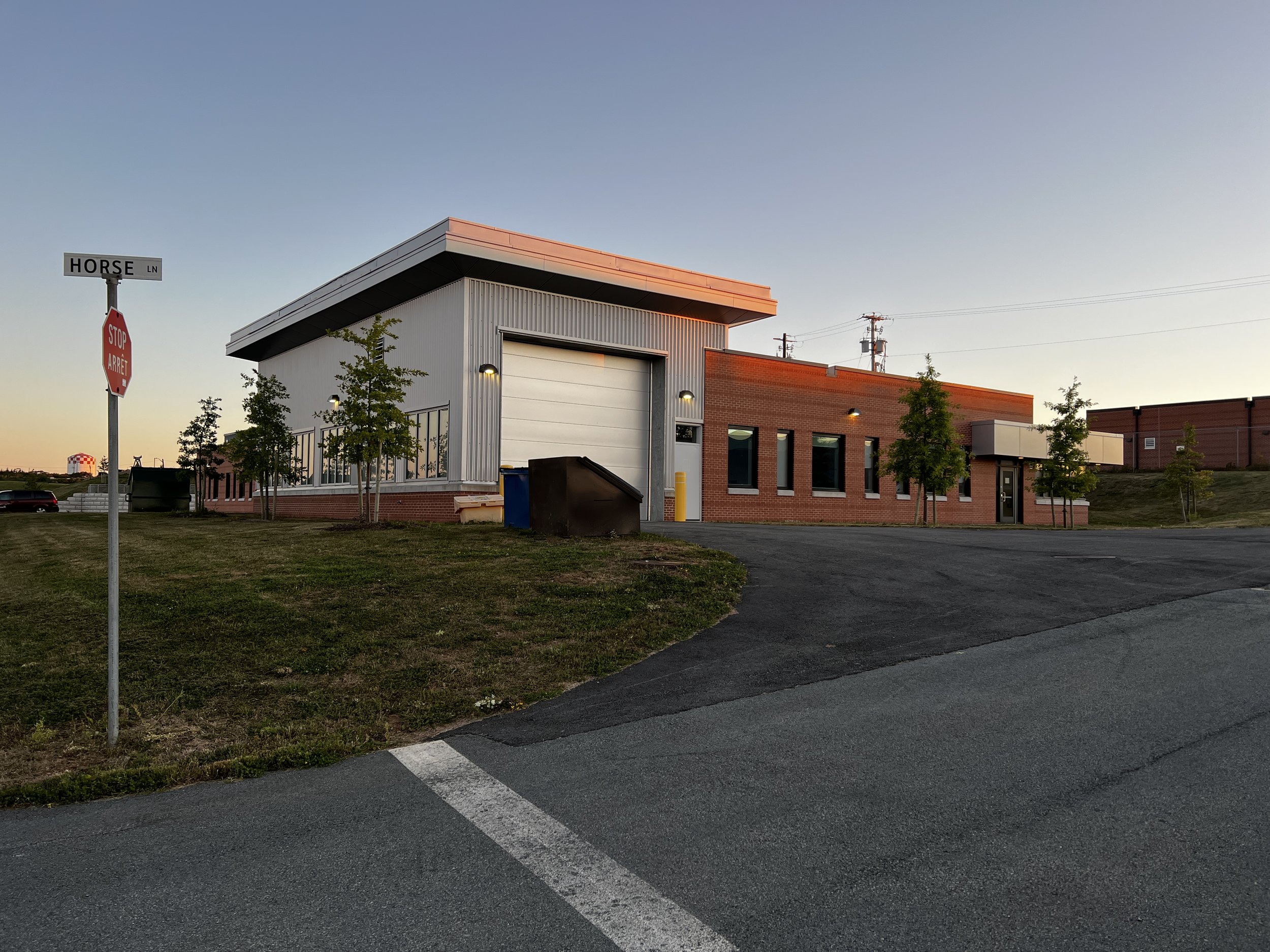View from the south, along Horse Lane
Telecommunications and Information Systems Personnel & Shops Facility
Building SH376, 12 Wing Shearwater
Place
Wing Telecommunications and Information Systems (WTIS) Personnel and Shops Facility, Building SH376 at 12 Wing Shearwater, Nova Scotia, Canada
Date
2012–2020
Area
1 951 m² (21 000 ft²)
Cost
$8.0 million
Client
Department of National Defence
Prime Consultant
SNC-Lavalin Inc.
Civil Engineer
SNC-Lavalin Inc.
Structural Engineer
SNC-Lavalin Inc.
Mechanical Engineer
SNC-Lavalin Inc.
Electrical Engineer
SNC-Lavalin Inc.
Sustainable Design Consultant
Solterre Inc.
The Personnel & Shops Facility (PSF) accommodates telecommunications personnel and workspaces, as part of telecommunications infrastructure essential to the Maritime Helicopter Project.
The PSF includes administrative offices, a radio laboratory, electronics repair workshops, warehouse spaces, and a vehicle bay for the repair and maintenance of vehicle-mounted communications equipment.
Primary circulation is via a central corridor leading from the main entrance at the north end of the building, to the shared lunch room at the south end.
Placing the lunch room in the sunniest corner of the building and at the end of the building’s primary circulation gives the corridor a meaningful destination—the primary social space in the facility—and reinforces the role of the corridor as a social space in itself.
Ground floor plan (unlabelled for security reasons)
Sustainable Design
Drive-through vehicle bay, from Horse Lane to the south
Green Globes
The design targeted and achieved Three Globes under the Green Building Institute’s “Green Globes” certification program, indicating “excellent progress in achieving eco-efficiency results through current best energy and environmental design practices.”
This was achieved in part thanks to a high-performance building envelope:
Triple-glazed windows with low-conductivity frames
RSI 6.77 (R 38) roof insulation
RSI 4.89 (R 27.5) wall insulation
RSI 3.52 (R 20) sub-slab insulation throughout
Life-cycle Cost Analysis
The facility was originally designed in 2012, but was shelved (at client request) until 2018, when it was revived with a mandate to improve the targeted building performance and efficiency under the Federal Government’s “Greening Government” program.
Jarsky proposed a number of improvements, such as increased insulation of the building envelope, a reduction in the number of skylights, and high-performance windows.
To assist DND in deciding between the various options, Jarsky prepared energy models comparing the performance of various combinations of improvements (“scenarios”).
Next, Jarsky prepared a life-cycle cost analysis (LCC) which compared the estimated costs of the scenarios to the value of savings predicted to result from reduced energy consumption on a twenty-five year net present value basis.
On the basis of the LCC, a scenario was selected which predicted heating and cooling energy demand reductions of at least half.
The central corridor is both a circulation and social space.
Whole Building Air Leakage Testing
Air leakage can nullify the benefits of a well-insulated envelope. To assure that the building performs as designed, Jarsky specified an air leakage target of < 1.0 air changes per hour at 50 Pa negative and positive pressure (< 1 ACH 50). Whole building air leakage testing showed that the building has an ACH 50 of 0.9. For comparison, this value exceeds the Passive House limit of 0.6 ACH 50, but is less than 15% of the ACH 50 for a typical commercial building constructed to contemporary codes.
View of main entrance, from the northwest








