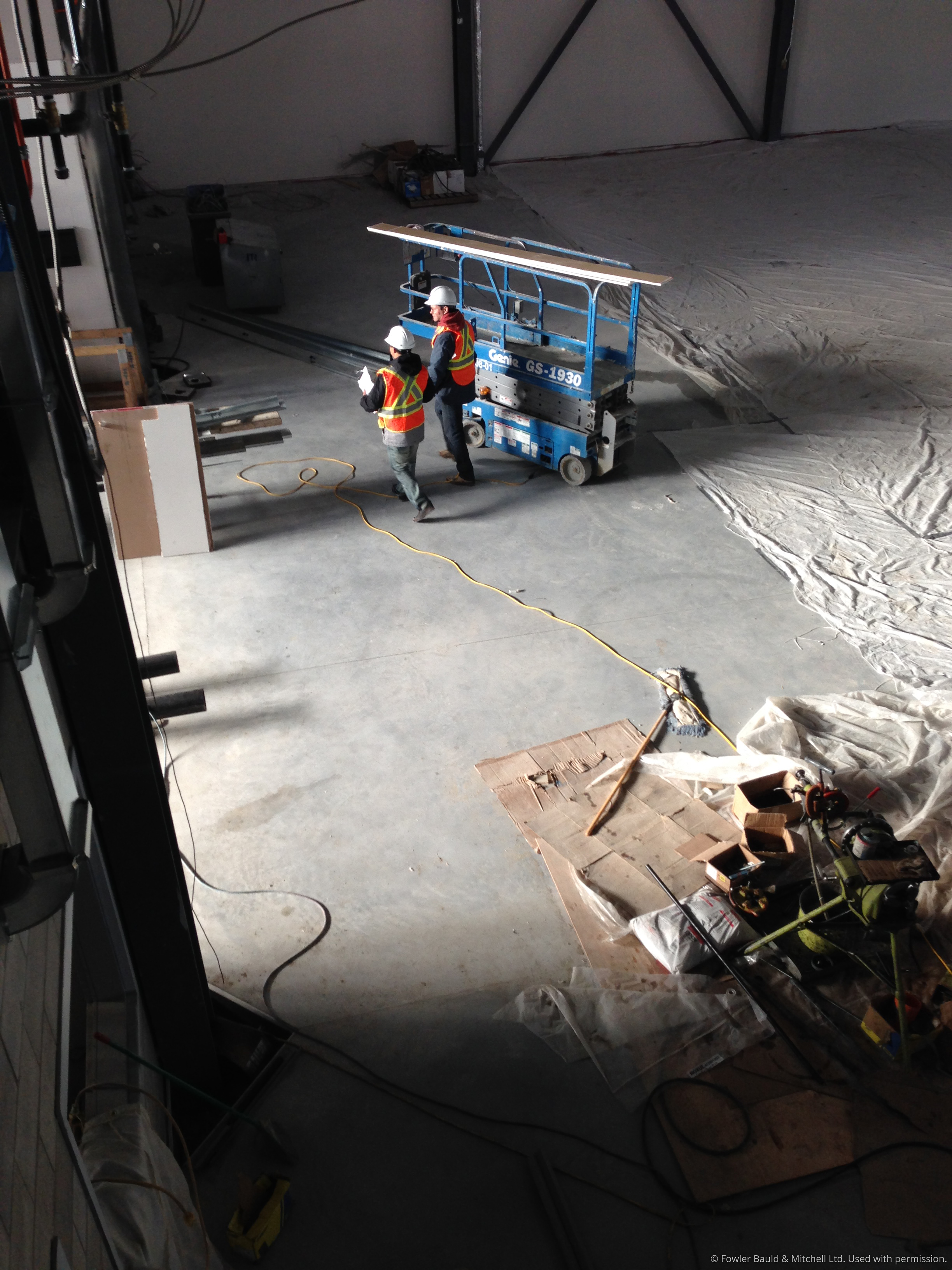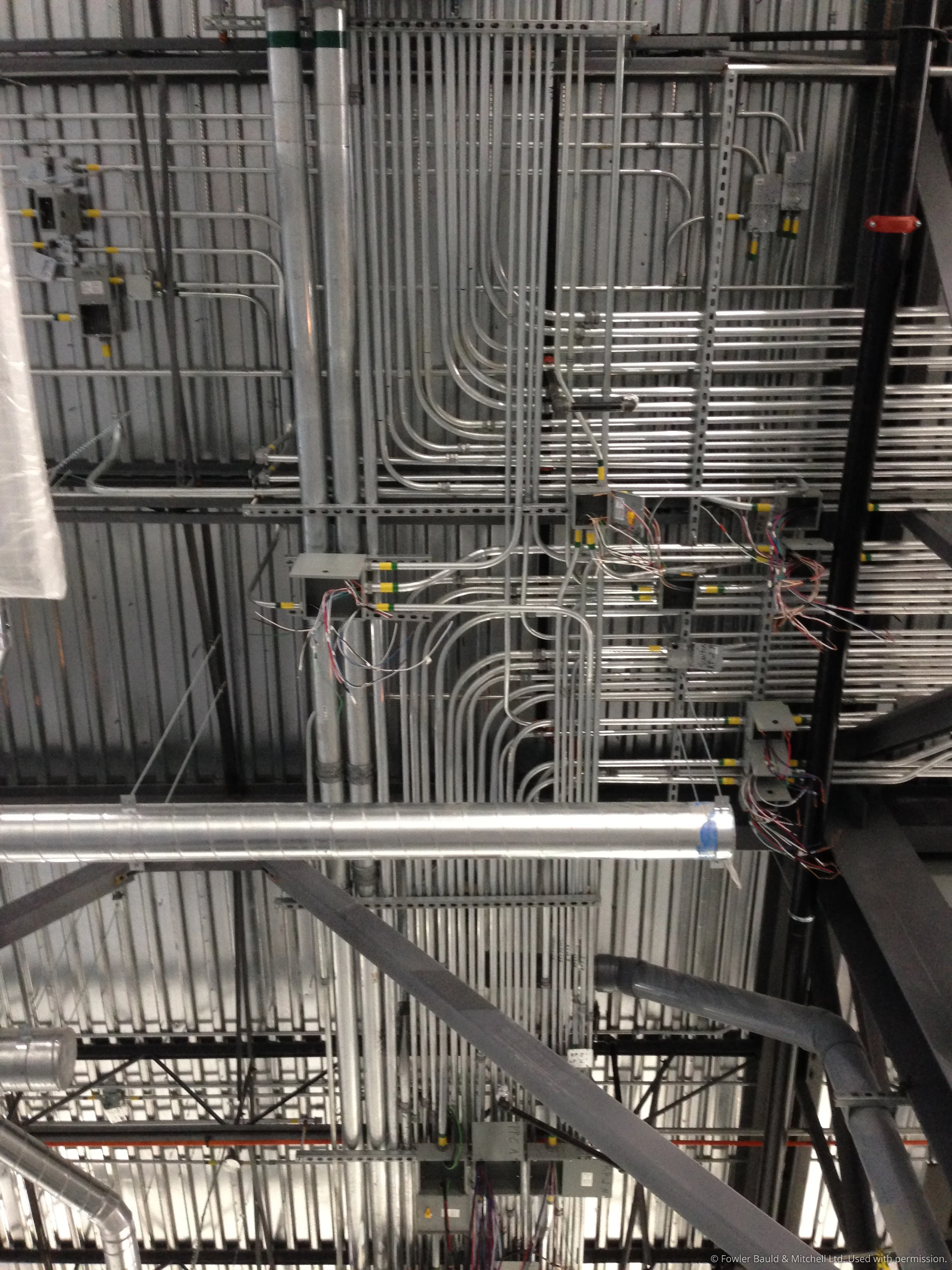Aerial View of the LAV III Storage Facility at Valcartier
LAV III Storage & Kitting Facilities
A project of Fowler Bauld & Mitchell Ltd., designed by Matthew Jarsky
These modular, expandable, and sustainable facilities demonstrate the benefits of a rational and systematic architectural approach. This approach allows relatively simple building systems and materials to provide a precisely controlled, highly serviced interior environment, and a high level of occupant comfort, within an elegant and economical structure.
The two buildings are designed for the storage and maintenance of Canadian Forces’ Light Armoured Vehicles of the LAV III type. The design was developed as a type that would be suitable for construction at multiple Canadian Forces bases. The facility at Petawawa served as the prototype, which was later successfully adapted to the Valcartier site. The version constructed at Valcartier benefited from some refinement of the design, but no significant changes were required, thus showing that the design was fundamentally sound.
Place
CFB Petawawa, Ontario, Canada
Date
2010–2012
Area
8 600 m² (92 570 ft²)
Cost
$15.1 million
Client
Department of National Defence
Place
CFB Valcartier, Quebec, Canada
Date
2012–2014
Area
8 600 m² (92 570 ft²)
Cost
$16.9 million
Client
Department of National Defence
Prime Consultant
SNC-Lavalin Inc.
Civil Engineer
SNC-Lavalin Inc.
Structural Engineer
SNC-Lavalin Inc.
Mechanical Engineer
SNC-Lavalin Inc.
Electrical Engineer
SNC-Lavalin Inc.
Sustainable Design Consultant
Solterre Inc.
Level 1
Level 2
The facilities are one storey, except at the hubs, one of which is located in the centre of each module at the front wall. These hubs include utility spaces and offices, surmounted by an open mezzanine for heating and ventilation equipment.
The long-span, steel structure, with component steel cladding, provides indoor, temperature- and humidity-controlled parking for ninety-six LAV IIIs (in three modules of thirty-two vehicles). Each module includes a main entrance and foyer, offices, a briefing room with kitchenette, secure storage rooms, and washrooms (with showers).
Additional rooms, not required in every module, such as the sprinkler room, boiler room, and telecommunications rooms are located as required and accommodated without deviating from the standard module floor plan.
Vehicle circulation is one-way. Vehicles enter at the rear of the building and exit at the front. This minimizes the manoeuvering of the vehicles within the building, reducing the chances of collision and the amount of space required for vehicle circulation.
Each vehicle bay is equipped with easily accessible portable lighting and power, and is equipped with water, compressed air and mechanical vehicle exhaust extraction. Both buildings include a weapons vault (designed to Secure Room SR-2 requirements), as well as office space and a large meeting room.
View of the front of the LAV III Storage Facility at Valcartier. Areas of black cladding are a perforated metal solar air heating system.
These facilities include a variety of sustainable design elements:
Generous daylighting provided by clerestory glazing over 75% of the building perimeter (supplemented by sun tunnel skylights at Valcartier).
Wall and roof insulation values superior to building code requirements
Rainwater harvesting for use in graywater systems
Solar air heating of fresh air used for mechanical ventilation saves approximately 1 825 GJ (505 MWh) of energy per year, equal to about $50 000 in natural gas heating costs, and yields an annual net greenhouse gas (GHG) reduction of 133 tonnes of CO₂
High-efficiency lighting throughout
An electronic interconnect between each of the building’s vehicle doors and the heating system ensures that heaters do not run when the adjacent door is open
Landscaping that requires no irrigation (xersicaping)
The Petawawa facility was designed to meet the requirements of LEED Silver certification, though certification was not pursued.
The Valcartier facility was designed to, and achieved LEED Gold certification.



