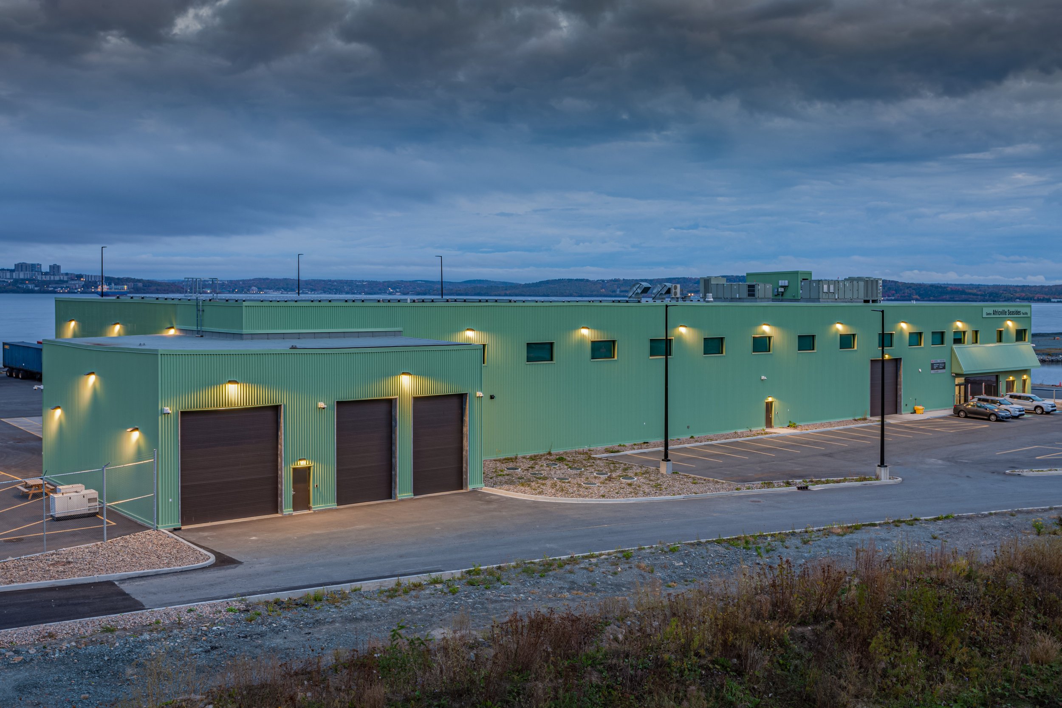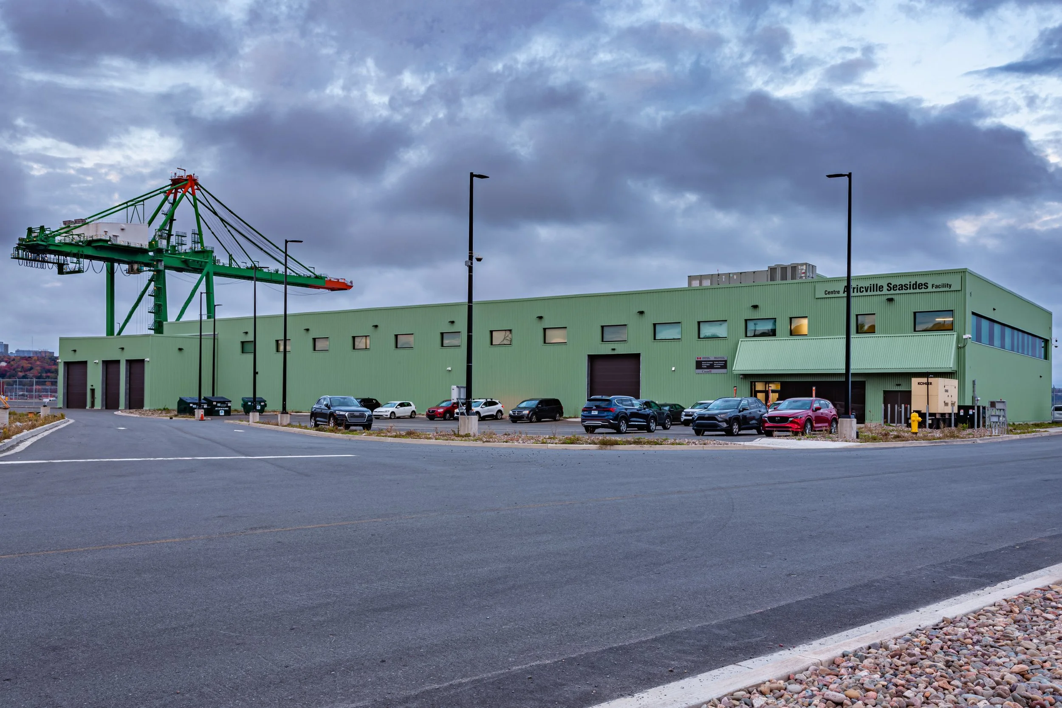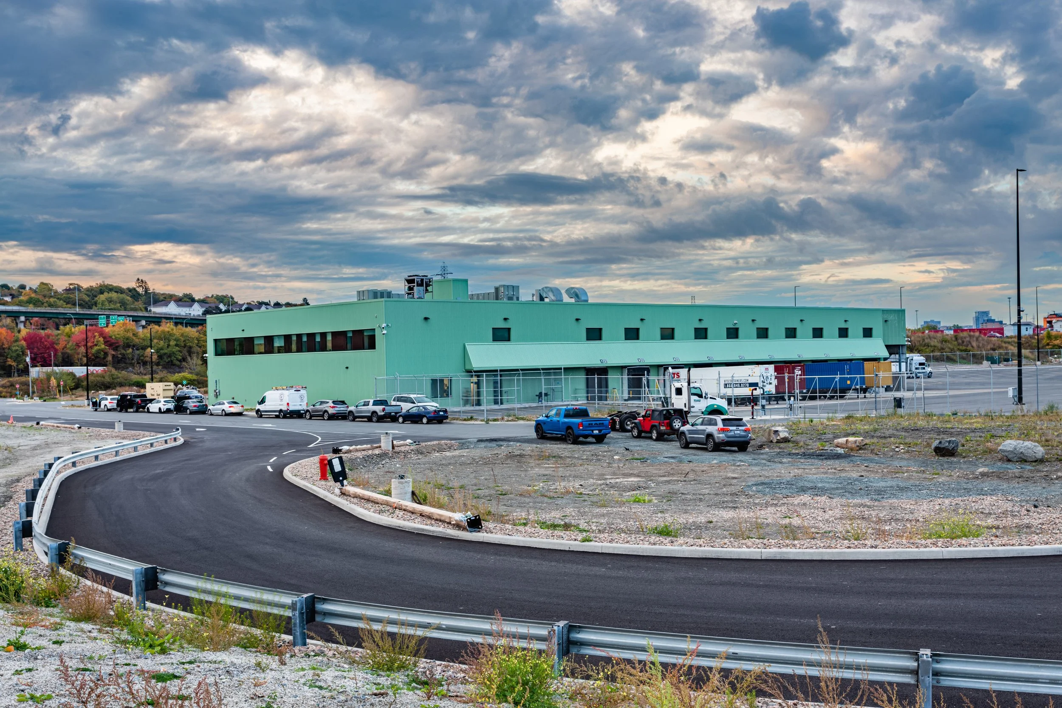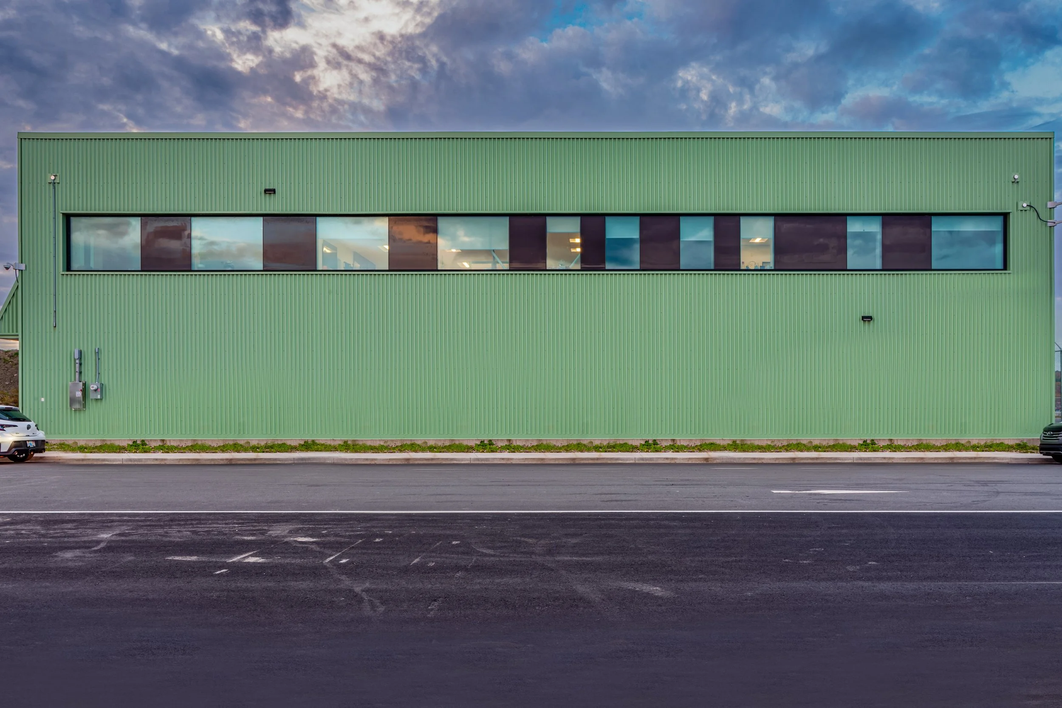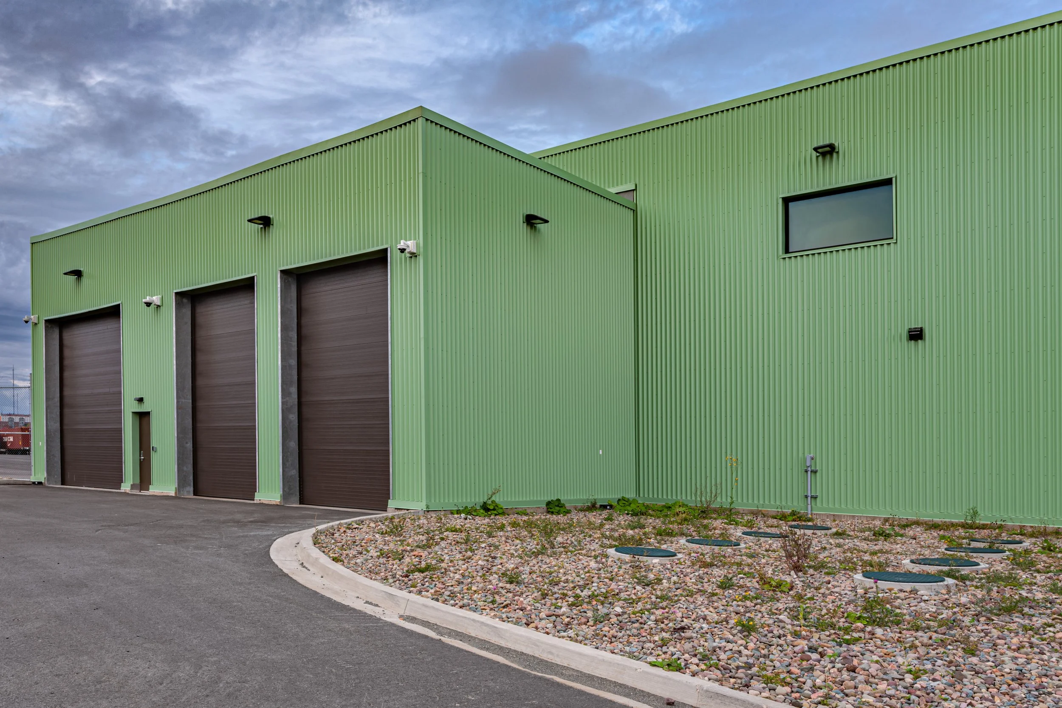North view along the east elevation
Africville Seasides Marine Container Examination Facility
Place
Fairview Cove Container Terminal, Halifax, Nova Scotia, Canada
Date
2020–2025
Area
3 388 m² (36 468 ft²)
Cost
$20.0 million
Client
Halifax Port Authority
Architect
Jarsky
Civil Engineer
Harbourside Engineering Consultants
Structural Engineer
Campbell Comeau Engineering Limited
Mechanical Engineer
G.S. Ewert Engineering Ltd.
Electrical Engineer
Strum Engineering Associates Ltd.
Energy Modeller
Eco Smart Energy Solutions
Jarsky designed this high-performance facility for the Halifax Port Authority to accommodate Canada Border Services Agency on a site adjacent to the Fairview Cove Container Terminal.
An energy model was prepared, indicating performance 80% better than typical buildings of this type.
The purpose of the buidling is the examination the contents of shipping containers selected from both the Fairview Cove Container Terminal and South End Container Terminal.
The bulk of the floor area is high-bay warehouse space, equipped with ten loading docks.
The south end of the building is a three-bay garage for storage of CBSA vehicles, including a mobile X-ray truck.
The north end of the building is two storeys, with change rooms, laboratories, secure storage rooms, and accommodations for third-party security operations on the ground floor. The second floor houses offices, conference and training rooms, the mechanical room telecommunications and CCTV rooms.
The structure and exterior wall system are steel. Steel was selected instead of concrete to expedite construction. This necessitated careful detailing to avoid thermal bridging which would otherwise result from steel’s very high thermal conductivity.
The foundation walls are cast-in-place sandwich construction with 100 mm of extruded polystyrene insulation (XPS) between the structural concrete and a protective concrete facing. The XPS in the foundation is continuous with the insulation with the walls above.
The exterior walls include 200 mm of mineral wool insulation with an effective RSI of 5.3 (R 30).
The roof includes 300 mm of polyisocyanurate insulation (effective RSI 12 / R 68). The field is adhered, avoiding the many of thermal bridges of mechanical fastening.
Wood or fibre-reinforced plastic (FRP) was used to fabricate bucks at window and door openings. The low conductivity of these materials limits thermal bridging, which reduces heat loss and eliminates condensation.
Windows have thermally-broken frames, and are triple-glazed.
Vertical-storing dock levellers were specified to avoid the massive thermal bridges and air leakage of conventional dock levellers.
The project was certified “Envision Verified” by the Institute for Sustainable Infrastructure.
Level 1

